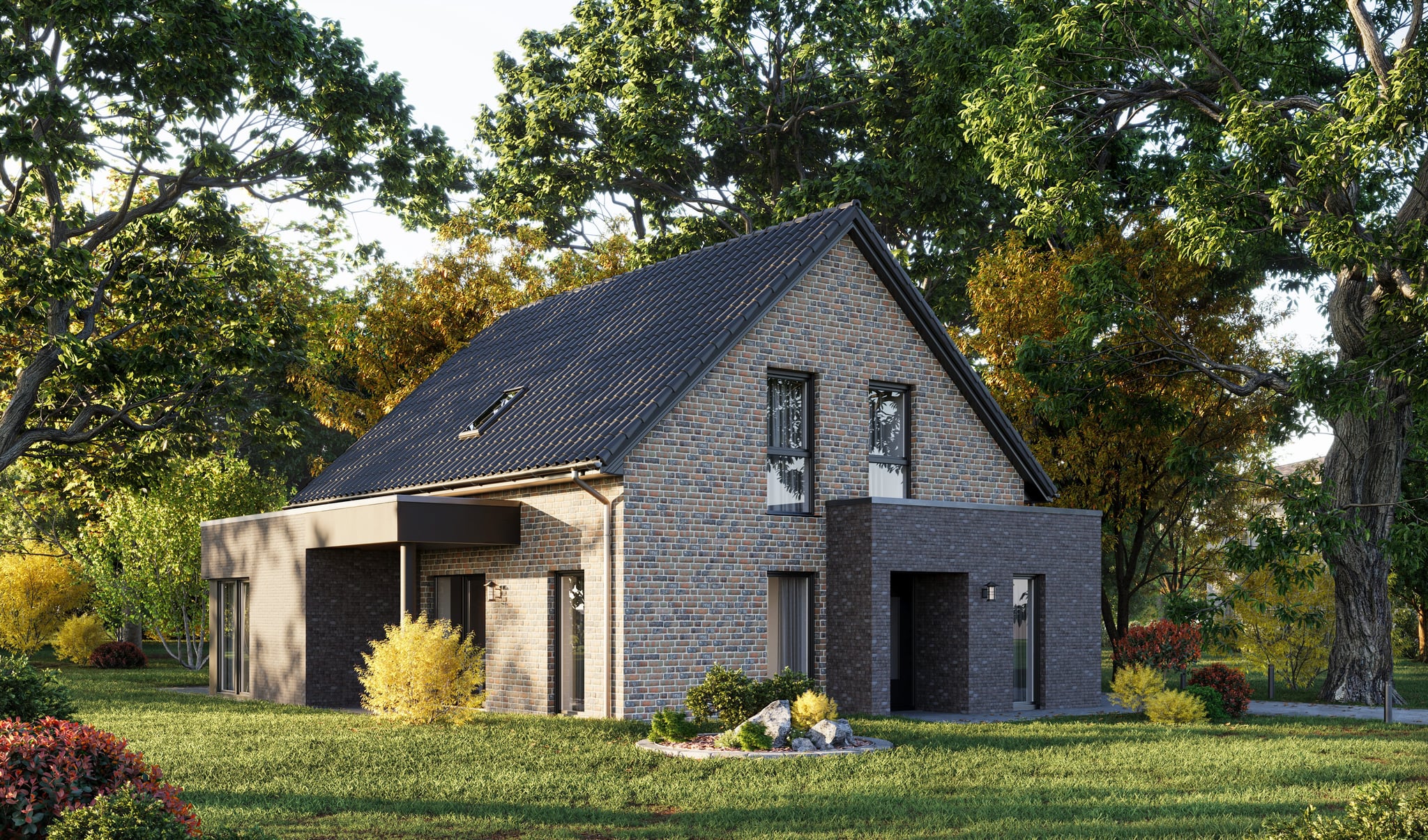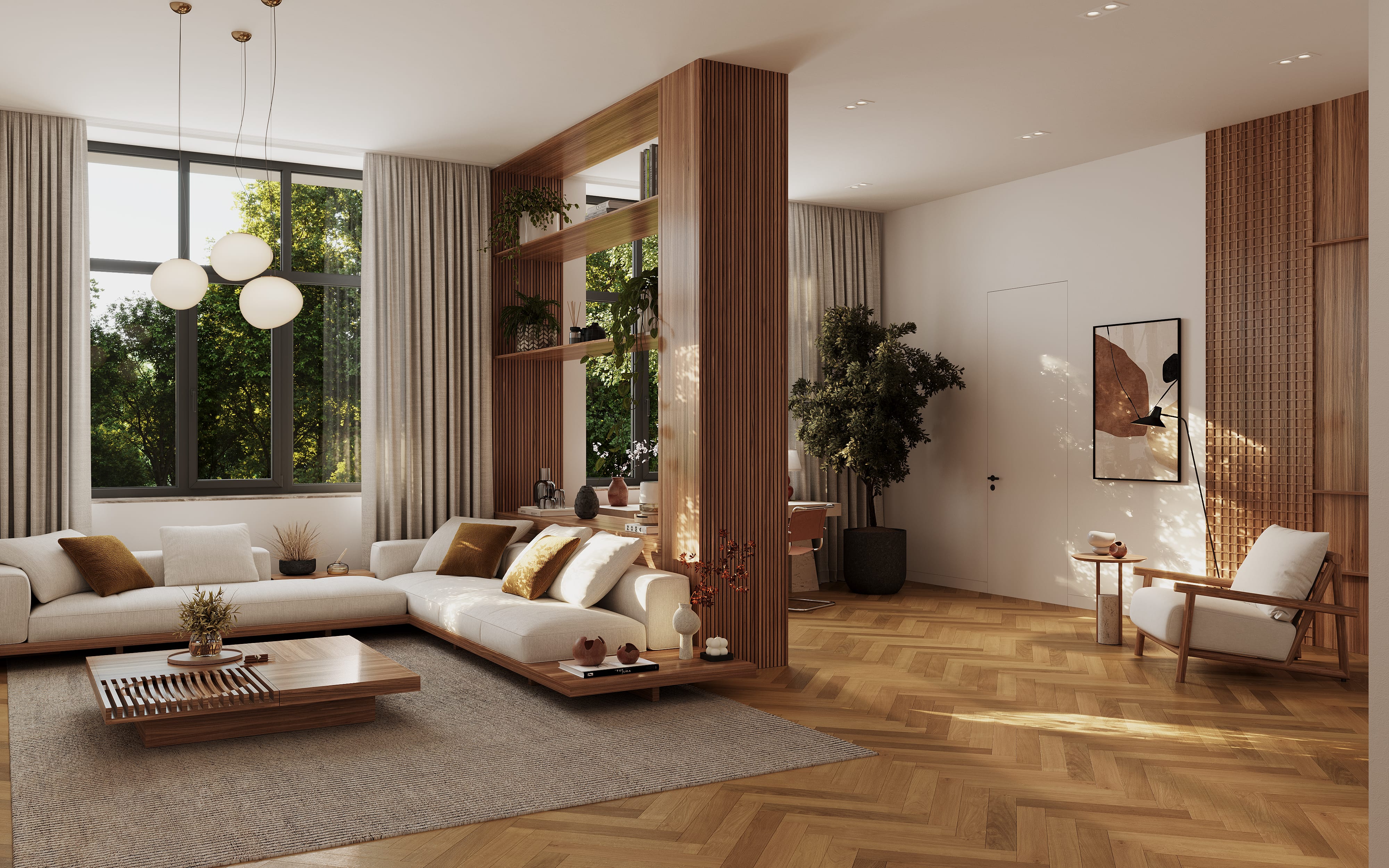
Kreuzgasse
Oblik3D recently completed a series of high-quality 3D visualizations for a multifamily housing project in Kreuzgasse, Cottbus. The building, previously serving a different purpose, is being restored and transformed into modern residential housing. These visualizations were crafted to accurately represent both the exterior and interior design, highlighting the building’s new role in the urban landscape.
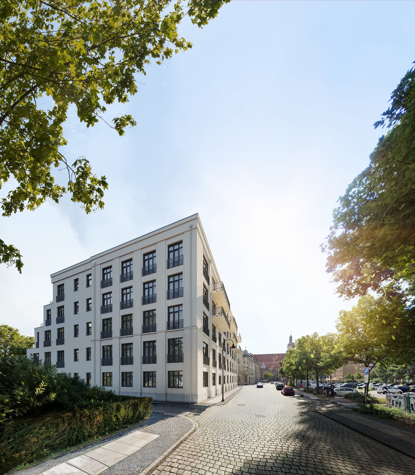
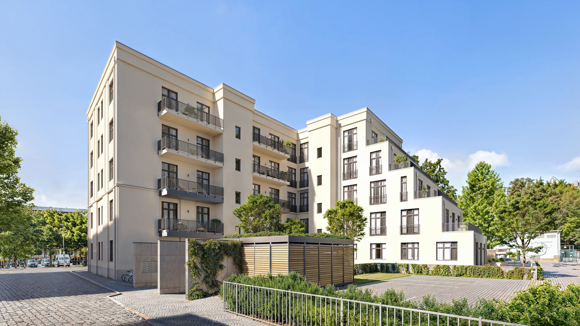
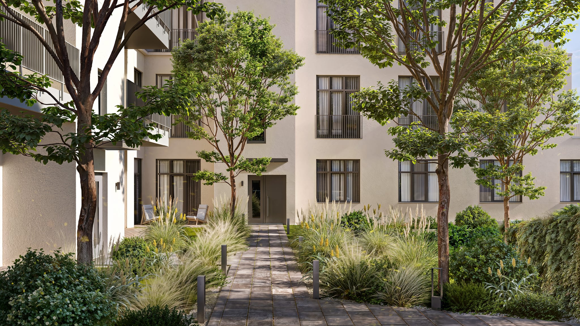
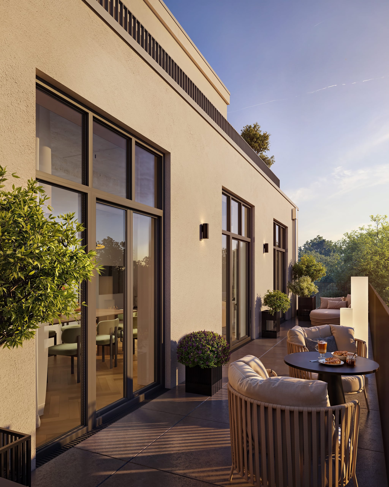
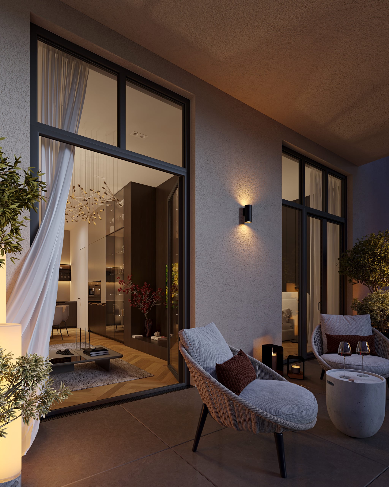
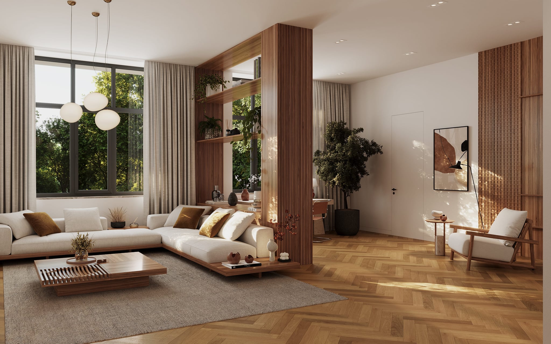
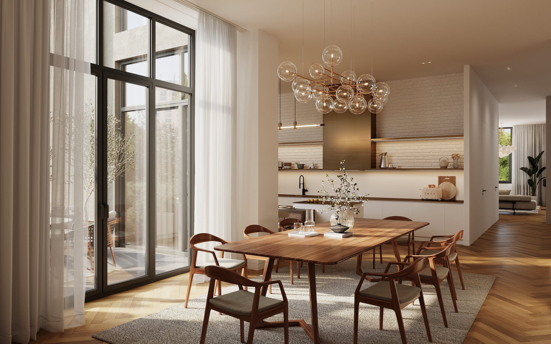
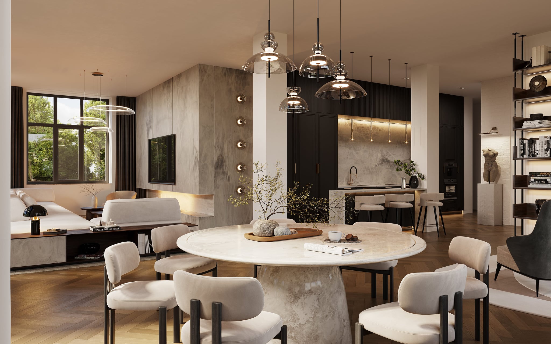
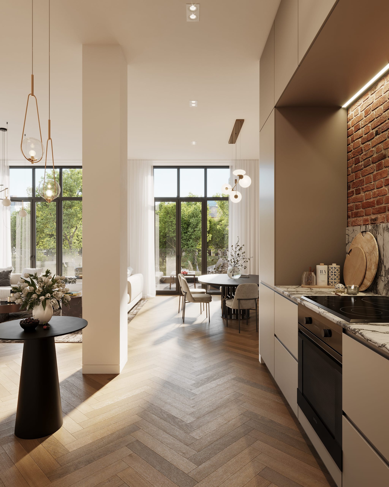
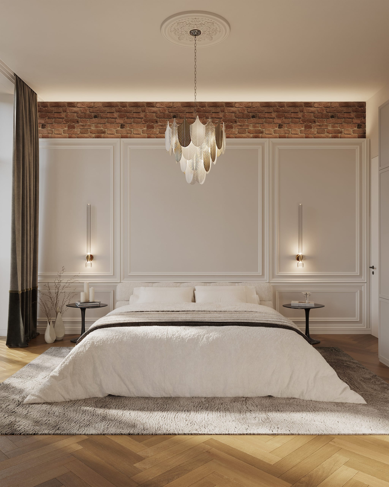
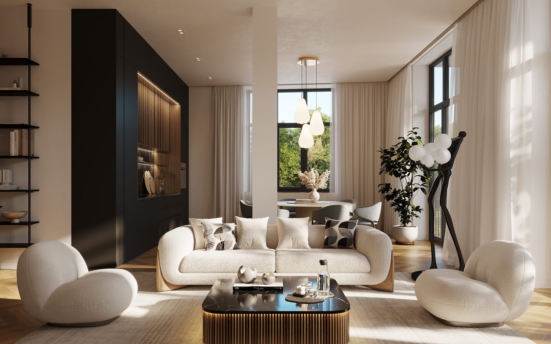
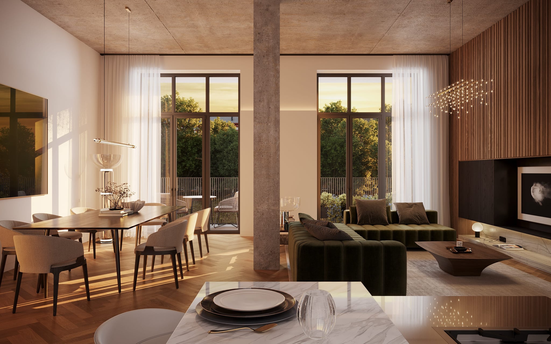
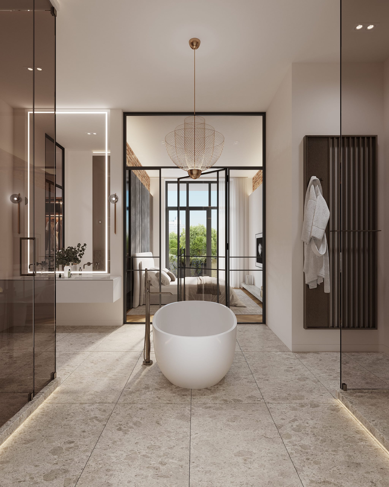
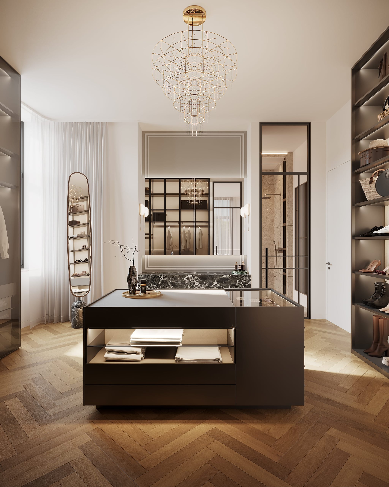
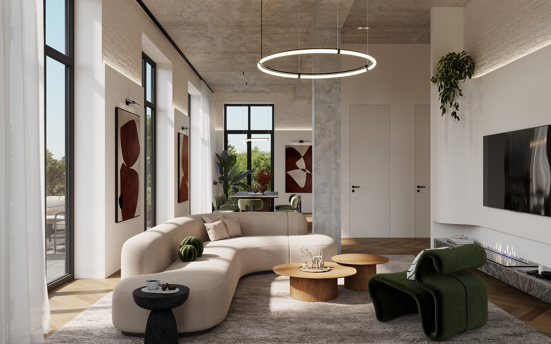
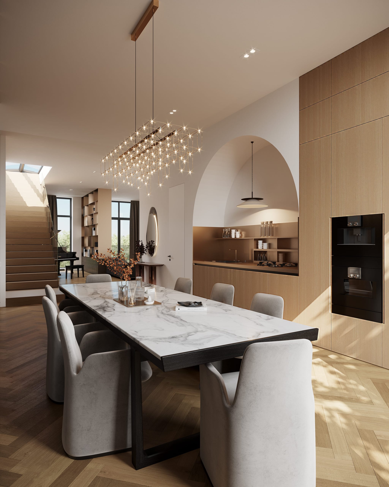
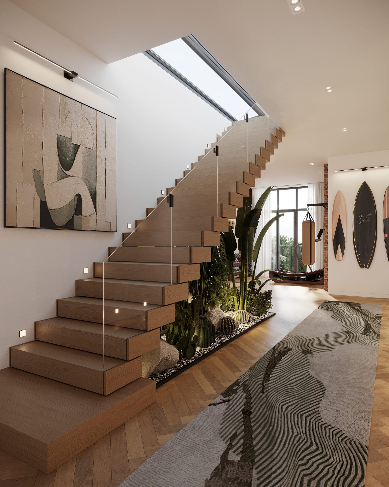
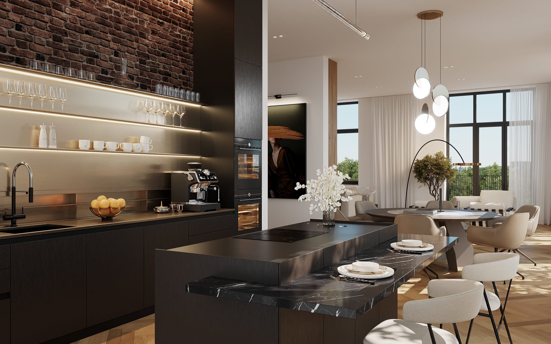
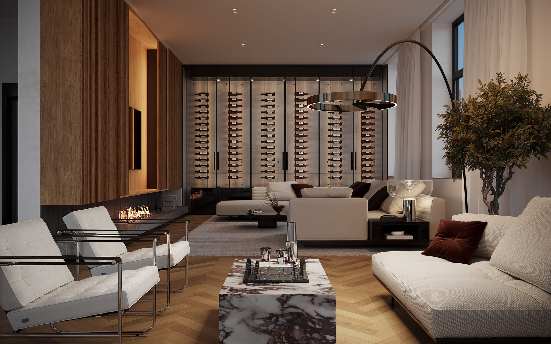
Project Details
Located in the historic Kreuzgasse area of Cottbus, this project involves the restoration and repurposing of an existing structure into a multifamily residential building. The design retains the building’s original architectural charm while integrating modern features to meet contemporary living standards. The exterior visualizations focus on the building’s interaction with the surrounding urban environment, while the interior renderings showcase the comfortable and stylish living spaces created within.
Visualization Highlights
Our 3D visualizations emphasize the thoughtful restoration work and the building’s new purpose as a residential space. The exterior renderings capture the clean lines and classic details of the building, now enhanced with modern finishes. The interior visualizations reveal the spacious, well-lit living areas, combining elegance with practicality. Each space is designed to provide residents with a comfortable and aesthetically pleasing environment.
Why Oblik3D?
Oblik3D is dedicated to delivering high-quality, photorealistic 3D renderings that help developers and architects present their projects effectively. Our detailed and precise visualizations are designed to communicate the architectural vision clearly, ensuring that every project is represented at its best, whether it’s a new construction or a restoration project like this one in Kreuzgasse.
Learn more about how Oblik3D can enhance your next project. Explore our Interior Visualization Services or Exterior Visualization Services to see how we can help bring your architectural designs to life.
