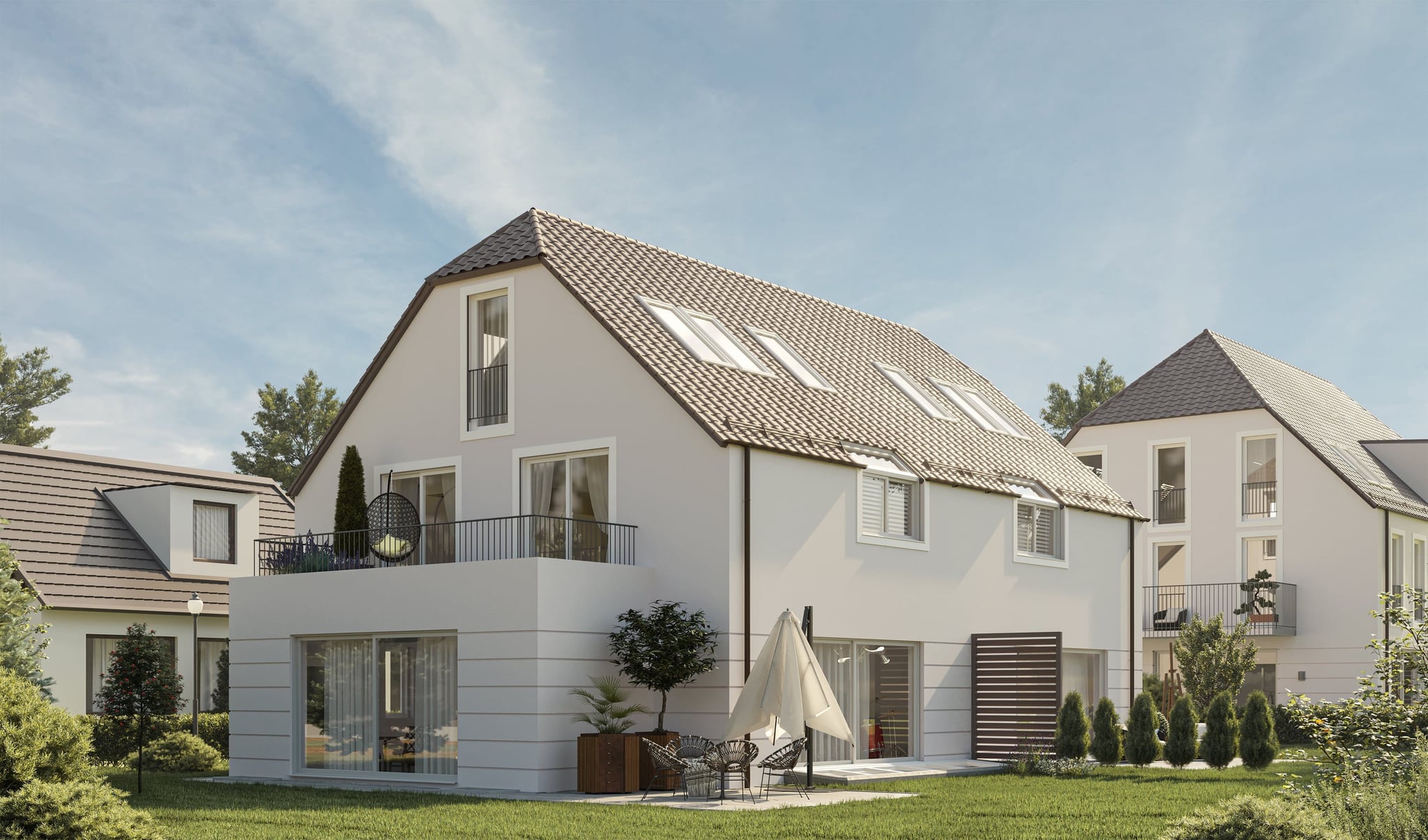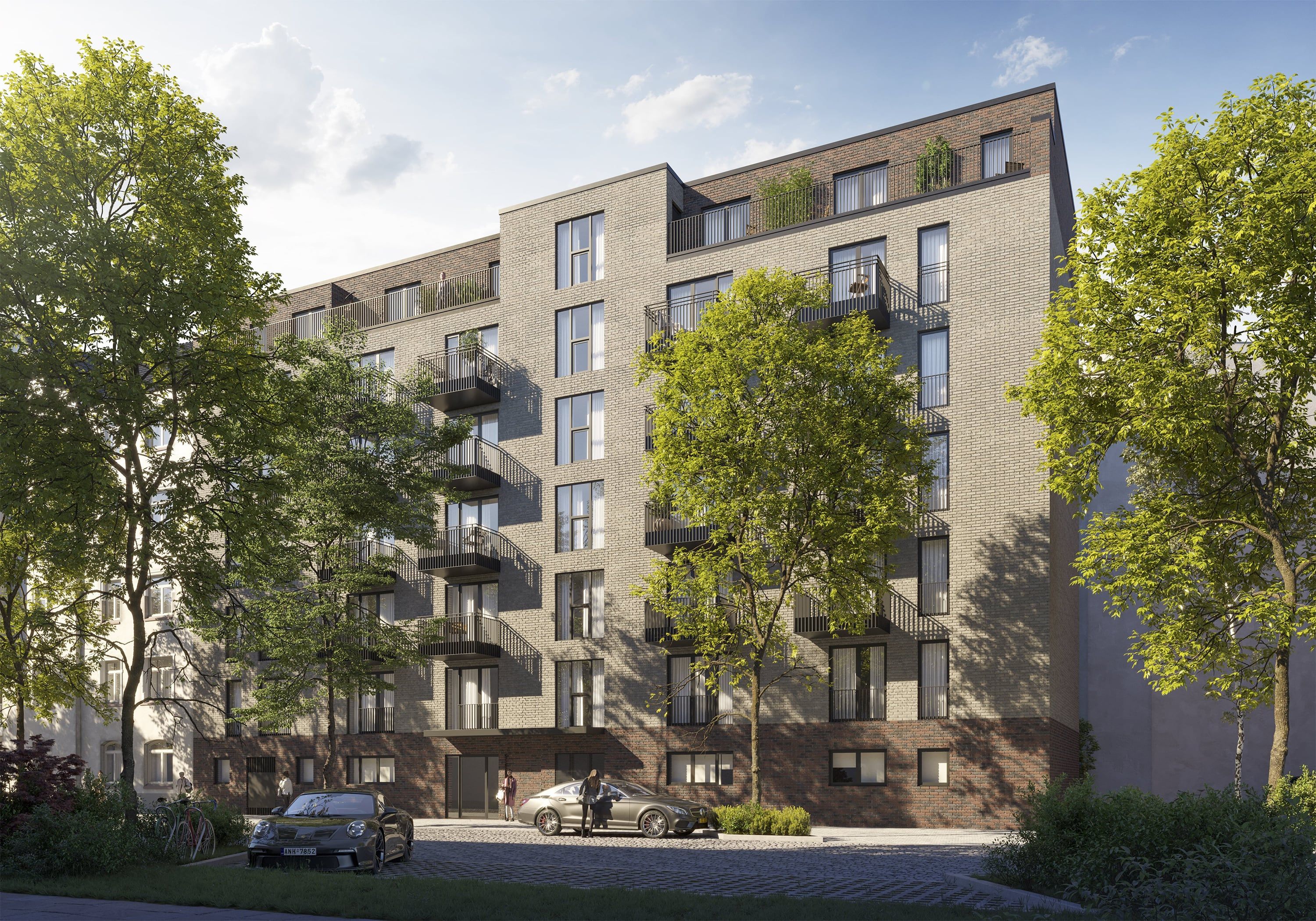
Tiny Flats
As a leading provider of cutting-edge 3D architectural visualization services, Oblik3D is proud to showcase our project: a multi-family house located in the vibrant urban district of Hamburg Eimsbüttel. Situated between the bustling Osterstrasse and the trendy Schanzenviertel, this impressive building features 71 compact one- to two-room apartments spread across seven floors. Our team meticulously crafted detailed 3D exterior visualizations, capturing the puristic elegance of the building's facade and its modern architectural design.
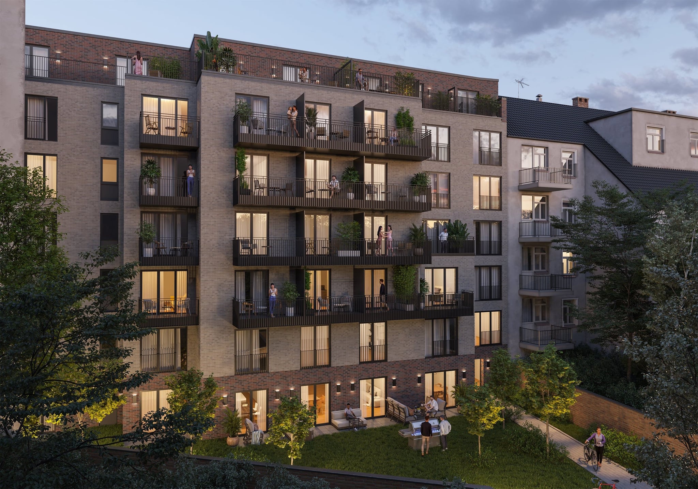
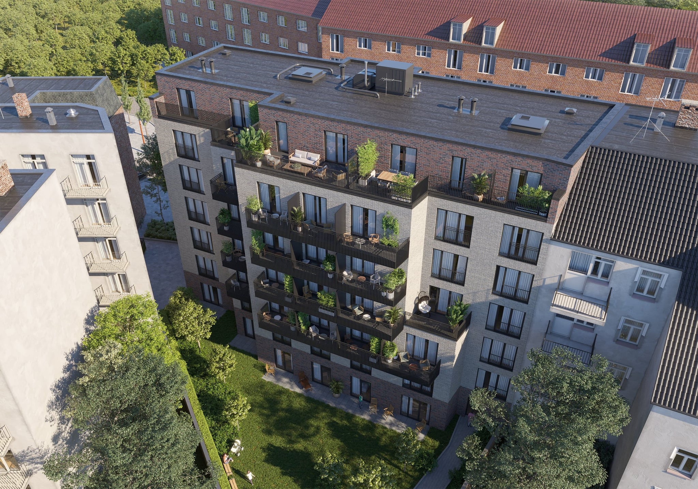
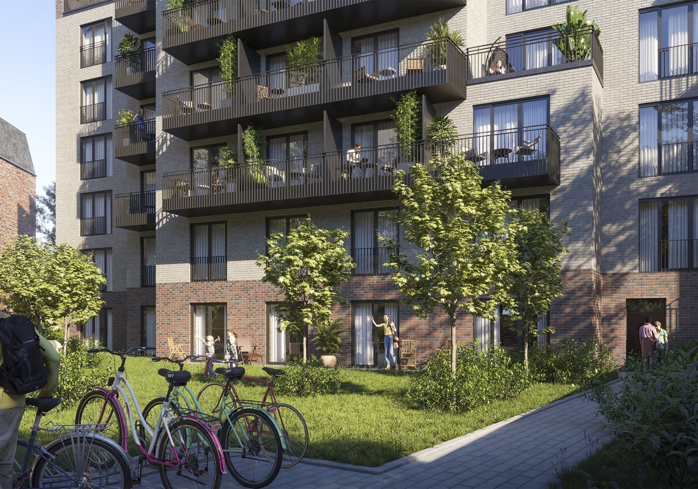
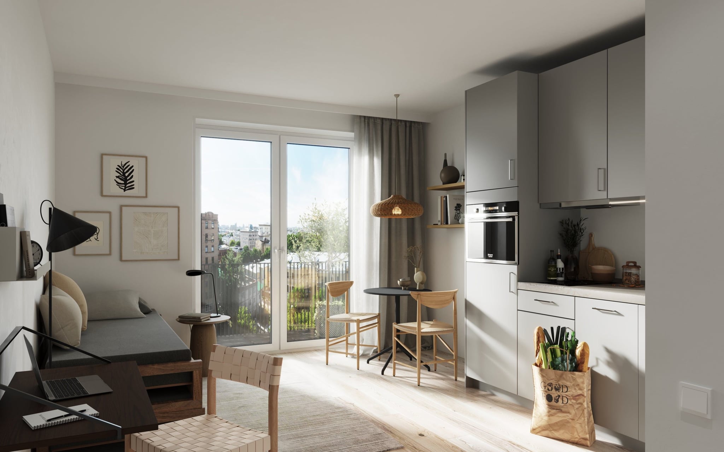
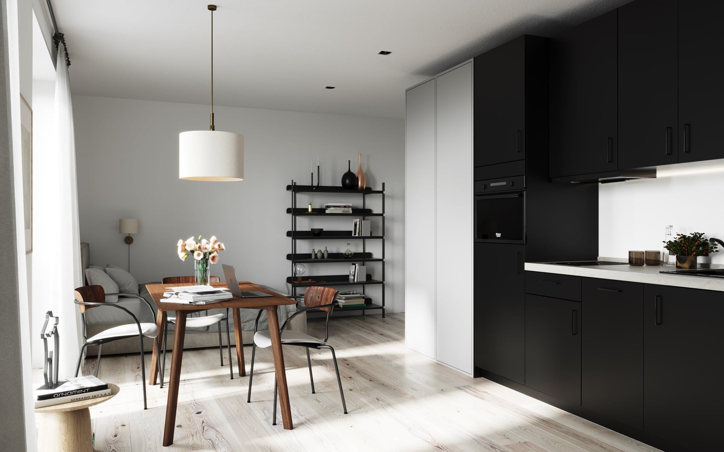
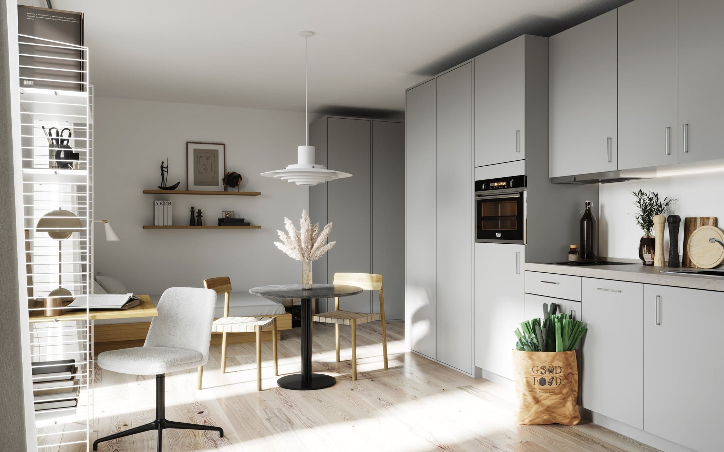
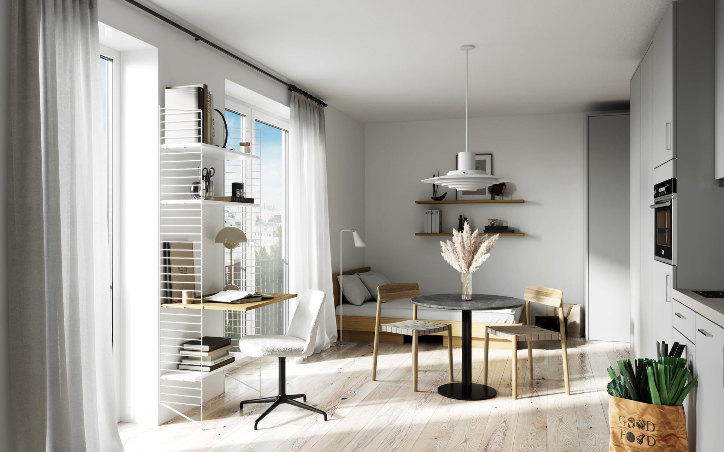
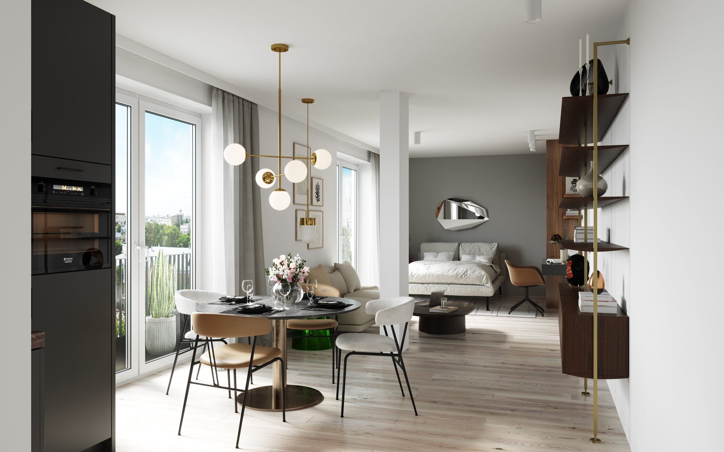
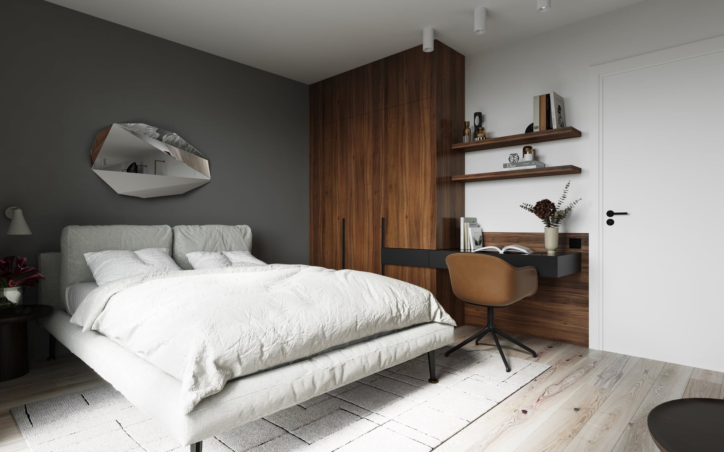
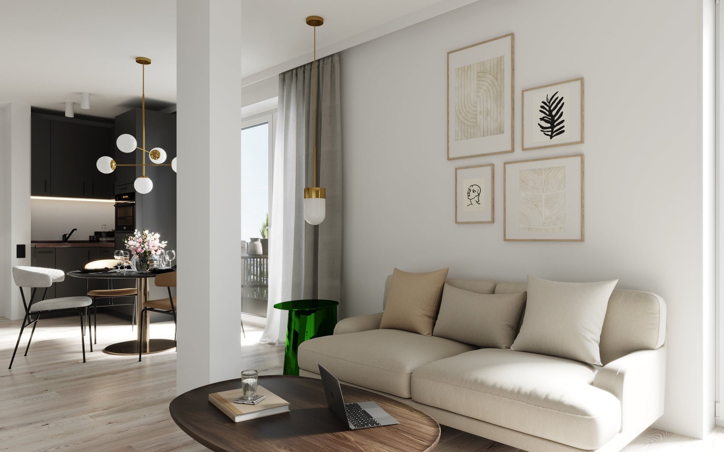
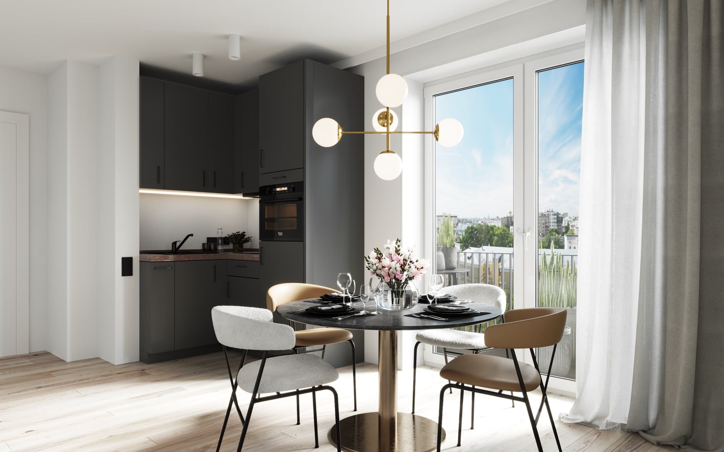
Inside, our 3D interior visualizations bring to life the creative ideas and aesthetic functionality of the living spaces. With six ground floor apartments boasting private terraces facing the courtyard and six additional apartments on the second floor featuring roof terraces, every aspect of the interior layout was carefully considered for optimal use of space. The furnishings and design concepts were developed in collaboration with the manufacturer to create a harmonious living environment. To cater to diverse preferences, three smart furnishing concepts were offered, ensuring that each apartment reflects the values of value and exclusivity synonymous with the project.
At Oblik3D, we understand the importance of visualizing every detail of a project, from the exterior facade to the interior layout. Through our advanced 3D rendering techniques, we aim to provide our clients with a comprehensive understanding of their vision, setting new standards in architectural visualization. Explore our portfolio to see how our expertise can transform your architectural projects into stunning visual realities.
