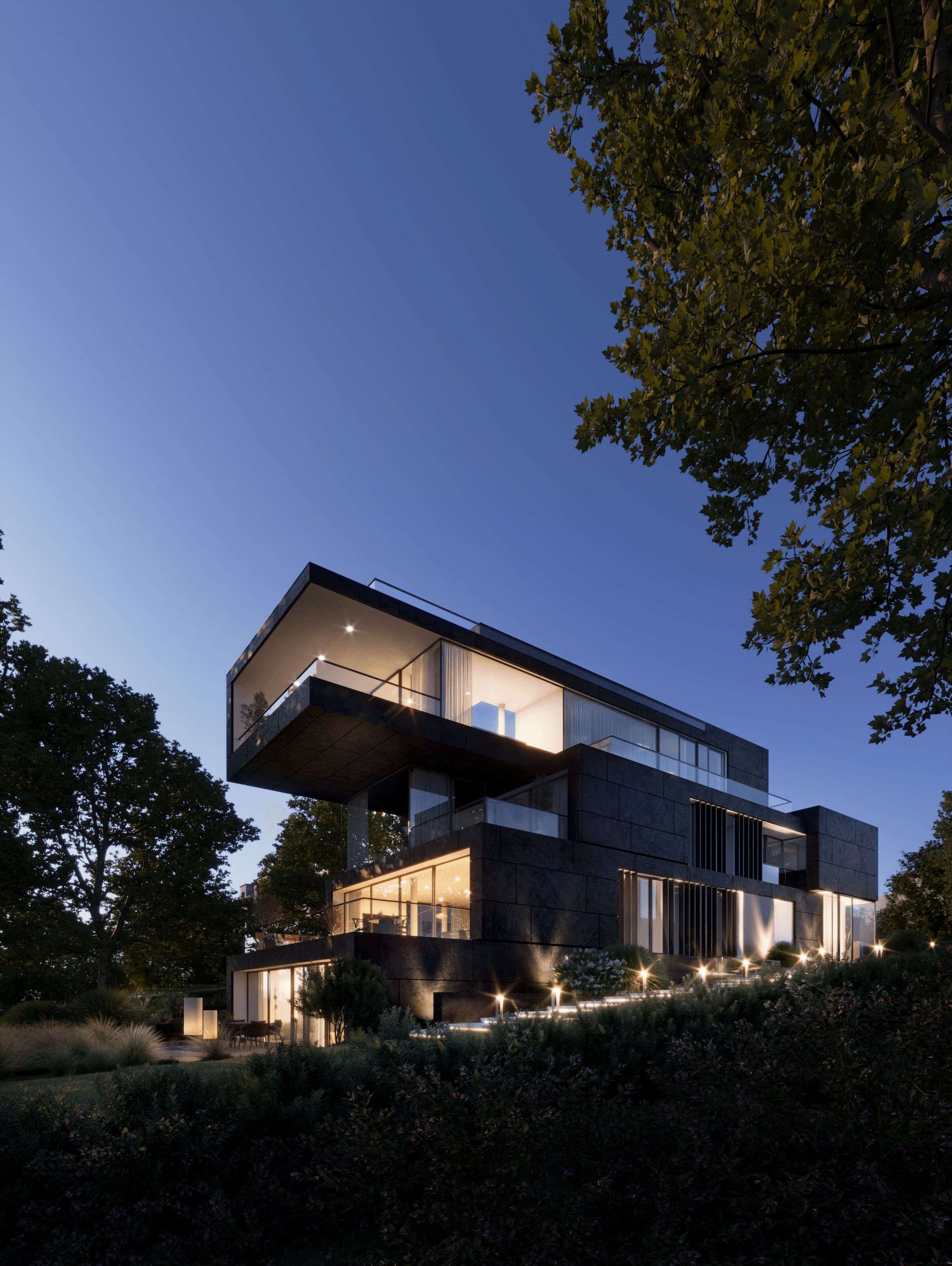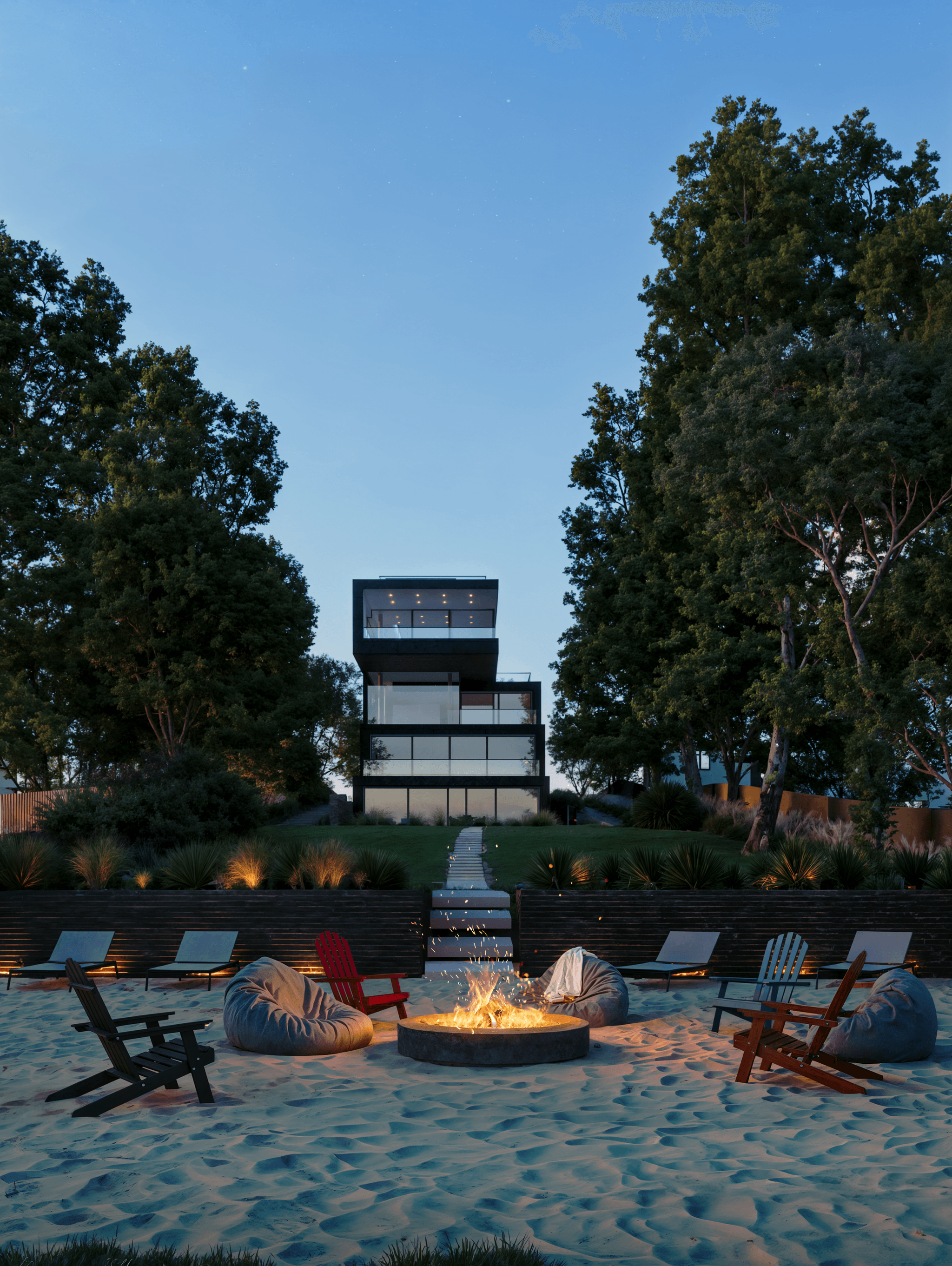Trabener
Projects

The Trabener project, located in Berlin, showcases a contemporary architectural design blending modernity and luxury. This project is set in one of Berlin's most vibrant and dynamic areas, with the design focusing on creating a harmonious living space that embraces both elegance and functionality. The use of sleek materials and expansive windows allows for an abundance of natural light, making the space both inviting and sustainable.



Oblik3D was tasked with creating photorealistic 3D renderings for both the exterior and interior spaces of the Trabener project. Our exterior visualizations highlight the striking, modern architecture of the building surrounded by lush greenery and landscaped gardens. The interior renderings showcase elegant open-plan living spaces, with high-end materials, contemporary furnishings, and seamless integration with the surrounding environment. These high-quality images were used for digital marketing, investor presentations, and online listings.
The 3D renderings provided a clear, realistic representation of the Trabener project, giving potential buyers and investors a solid understanding of the design, layout, and potential of the space. Our visualizations helped elevate the marketing of the project, attracting interest and increasing engagement from potential clients.




Explore more about how our 3D visualizations can bring your real estate project to life. Visit our portfolio and get in touch to discuss how we can assist you with your next development!
