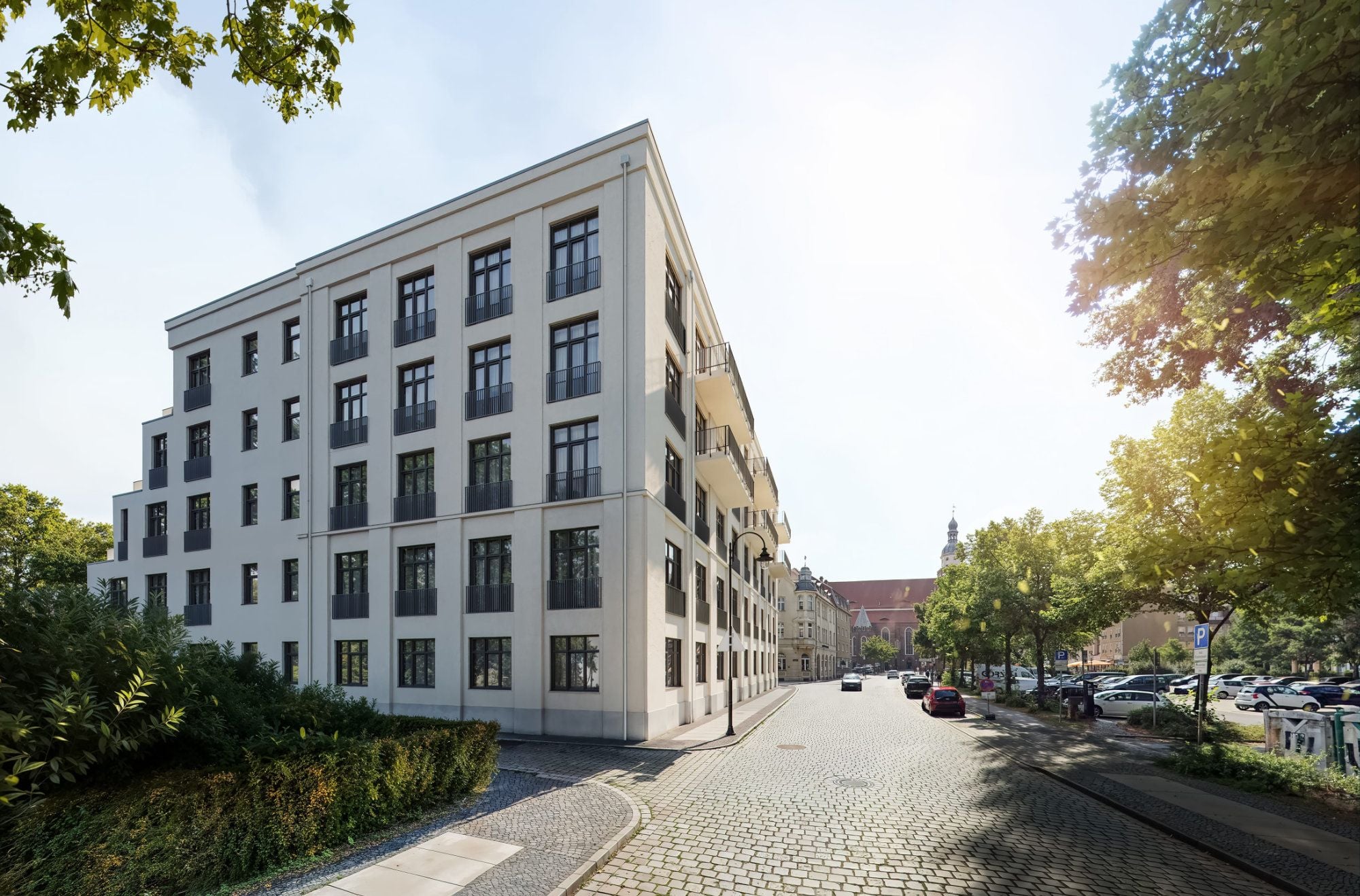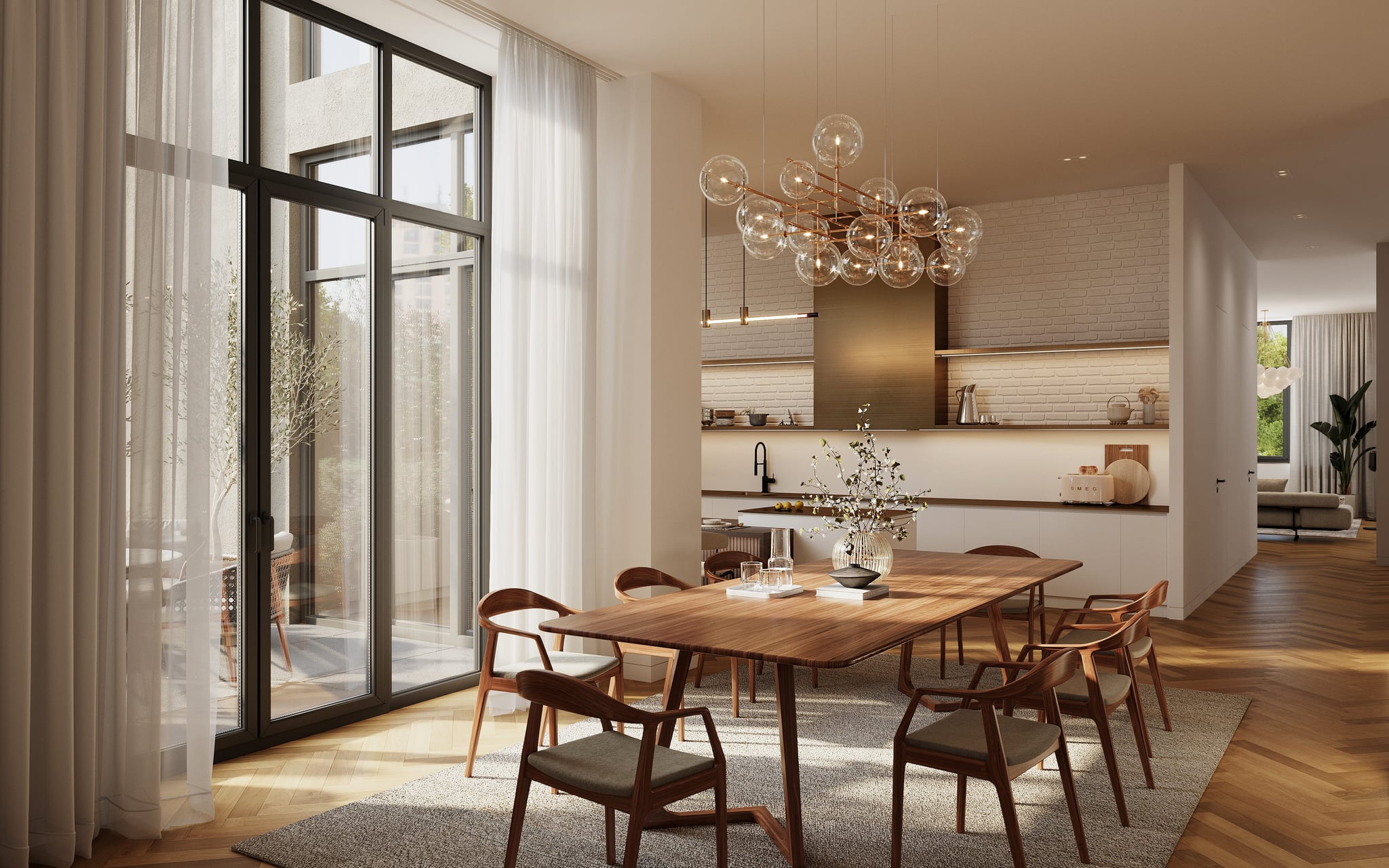Storytelling in Architectural Visualization
In the world of architecture, how a design is presented can be just as important as the design itself. Storytelling in architectural visualization allows architects, designers, and real estate professionals to create emotional connections with their audience. By crafting a narrative within your visualizations, you give clients, investors, and stakeholders more than just a look at the final project—you offer them an immersive experience of what life within those spaces could feel like.
This approach has become a powerful tool in 3D architectural visualization, helping to convey not just the structure and layout but also the atmosphere, lifestyle, and functionality of each space.
Why Storytelling is Essential in Architectural Visualization
Storytelling is a fundamental way humans communicate and understand the world around them. In architectural visualization, storytelling transforms static designs into engaging narratives that help clients see more than just walls and windows. It allows viewers to imagine the lifestyle the space offers, how it feels to walk through the rooms, and how they will interact with the environment.
By embedding a story in your 3D visualizations, you create a more immersive experience for the viewer. Whether it’s a residential home, a commercial space, or an urban development project, storytelling brings the design to life in a way that static images and plans cannot. It connects the audience emotionally to the project and facilitates quicker decision-making and deeper engagement.
Dynamic Storytelling through 3D Rendering
A key element of photorealistic 3D visualizations is the ability to convey the emotions and narrative of a space. Here's how effective storytelling techniques can be applied in architectural visualization:
1. Crafting Emotion with Lighting
Lighting is one of the most effective ways to build atmosphere in a visualization. Whether it's the soft glow of morning sunlight filtering through a window or the dramatic shadows cast by evening light, it sets the tone and emotional context for the scene. For example, in residential projects, warm, inviting lighting can evoke feelings of comfort and safety, while in commercial projects, bright, modern lighting may suggest professionalism and innovation.
Check out how we apply advanced lighting techniques in our 3D architectural visualization services.
2. Captivating Angles and Perspectives
The way a scene is framed plays a crucial role in how it’s perceived. By selecting dynamic angles, you can control what elements are highlighted and how the viewer interacts with the space. For instance, a wide-angle shot might be ideal for showing the grandeur of an entire building, while a close-up shot can emphasize the intricate design details of an interior space. The right perspective makes the space more relatable and helps the audience envision how it would function in real life.
We focus on capturing the best angles in all of our interior visualization projects.
3. Including Everyday Details
Realism is often achieved through the inclusion of everyday details. Whether it’s a coffee cup on a kitchen counter, a stack of magazines on a living room table, or even subtle imperfections, these elements make the space feel lived-in and authentic. Photorealistic rendering thrives on such details, as they provide a sense of scale, function, and relatability to the viewer. These touches help convey the atmosphere and potential uses of the space, making the design not just a concept but a lived experience.
Take a look at how we incorporate everyday details in our photorealistic visualizations for interior projects.
4. Contextual Elements that Tell a Story
In addition to the architecture itself, the surrounding environment can tell an important part of the story. Whether it’s urban scenery for commercial buildings or lush greenery for a residential development, the context of a building matters. 3D exterior renderings can position a project within its broader environment, giving clients a better understanding of how it will integrate with its surroundings and the lifestyle it will offer.
Explore how we use contextual elements in our exterior visualizations to bring projects to life.
Benefits of Storytelling in Architectural Visualization
When you use storytelling in architectural renderings, you turn technical images into powerful communication tools that resonate with your audience. Let’s dive into the key benefits of incorporating narrative into your architectural presentations:
1. Creates Emotional Connections
By telling a story, you’re able to form an emotional bond between the design and the viewer. When clients can envision themselves living, working, or interacting in the space, they are more likely to develop a connection to the project, increasing their engagement and likelihood to invest.
2. Helps to Convey Complex Concepts
Some architectural designs can be difficult to understand just through technical plans or simple 3D models. Storytelling helps to break down complex designs into relatable concepts that clients can easily understand. By showing how spaces will be used, navigated, and experienced, you can communicate intricate ideas more clearly.
3. Drives Marketing and Sales
For real estate developers and marketing teams, storytelling through architectural visualization serves as a highly effective sales tool. It allows potential buyers to visualize themselves in the completed project, helping them make faster decisions. As a result, developers can better market their properties and close deals more efficiently.
See how 3D visualization can boost your real estate marketing efforts by visiting our blog post.
How to Integrate Storytelling into Your Architectural Projects
The integration of storytelling into your 3D visualizations requires intentional planning and creativity. Here are some strategies you can implement:
Start with the Audience in Mind: Think about what your target audience values most. What lifestyle or environment are they seeking, and how can your design meet those needs? Whether it's a young family or a corporate client, tailor your visualization to their story.
Incorporate Movement: Architectural animations and virtual walkthroughs can be an excellent way to show how a space flows and functions over time. These dynamic elements add depth to the narrative, allowing viewers to fully immerse themselves in the experience.
Collaborate Closely with Clients: Collaboration is key in creating a compelling story. Work with your clients to understand the story they want to tell and incorporate their vision into the final visualizations.
At Oblik Studio, we specialize in creating 3D visualizations that are not only visually stunning but also tell compelling stories. Whether you're working on interior visualizations for a residential project or exterior renderings for a large commercial development, our team can help you bring your project to life.
Conclusion
Incorporating storytelling into your architectural visualizations can transform how your audience perceives your designs. By focusing on emotional connections, dynamic angles, and everyday realism, you can elevate your presentations to a new level. Whether you're in real estate, architecture, or interior design, storytelling can give you a competitive edge by making your designs relatable, memorable, and engaging.
Ready to bring your projects to life with photorealistic 3D visualizations and compelling stories? Learn more by visiting our services or pricing pages, or get in touch with us directly via our contact page.

